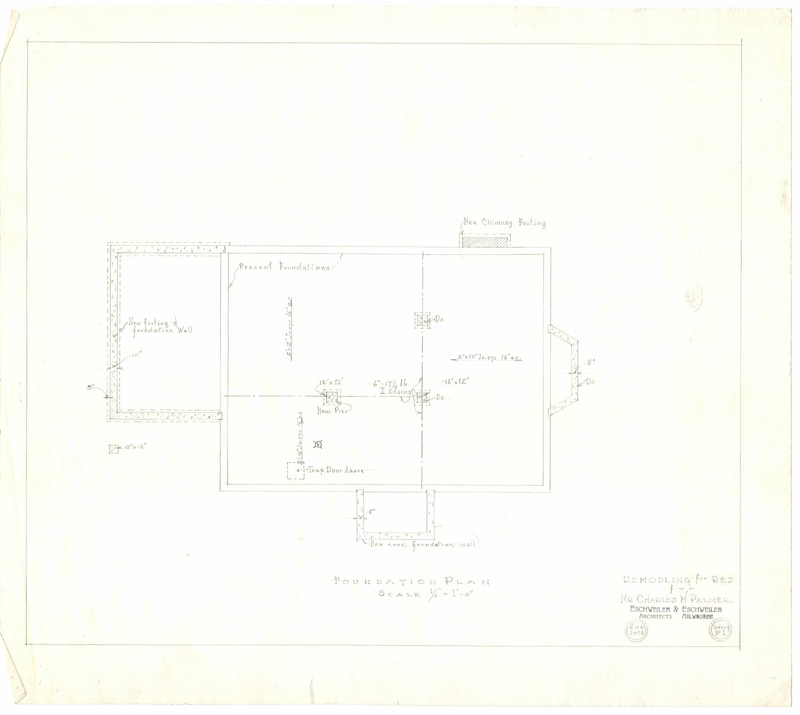Sholes/Palmer House Addition Blueprint
Item
- Title
- Sholes/Palmer House Addition Blueprint
- Description
- Blueprint of the original foundation and the planned addition of the Charles Palmer house on Division Street by Eschweiler and Eschweiler Architects from Wisconsin Architectural Archives/Milwaukee Public Library. Christopher Latham Sholes lived at this location from 1863 to 1867.
- Bibliographic Citation
- Wisconsin Architectural Archive / Milwaukee Public Library Eschweiler and Eschweiler Architects. Remodeling for Residence for Charles H. Palmer, n.d. WAA 001 001-0527.
- Date Created
- Undated
- Date Submitted
- 2024-05-14
- Creator
- Eschweiler and Eschweiler Architects
- Format
- Architectural drawing in paper; compressed as JPG.
- Language
- English
- Source
- Wisconsin Architectural Archive / Milwaukee Public Library
- Tag
- Blueprint, Architectural Drawing, Sholes House, 1042 E. Juneau, Charles Palmer
- Number
- 24-AA-0009
- Item sets
- Sholes House, 1042 E. Juneau Ave.


