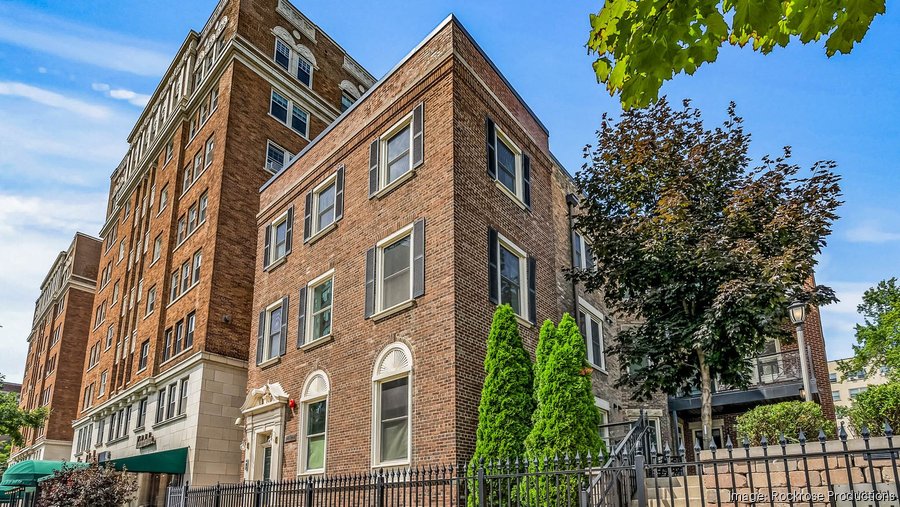 Christopher Latham Sholes House, 1042 E. Juneau Ave. (302 Division), 1863–68
Christopher Latham Sholes House, 1042 E. Juneau Ave. (302 Division), 1863–68 Christopher Latham Sholes lived at this location from 1863 to 1868, when he sold the house. After two other owners, Henry L. Palmer, the president of Northwestern Mutual Life, purchased the property. His son Charles Palmer inherited the property in 1915, and renovated it extensively.
By the time we have reliable records of the property, there were two buildings on the property. The surviving building facing E. Juneau Ave. currently has a brass plaque labelled "Sholes House," and has contained three separate apartments for more than a century. Today, it seems an extraordinarily large building for a man of Sholes's modest means to have owned. However, a second and much smaller single-family house formerly existed on the back of the property, accessible by the alley between the apartment building and the Knickerbocker Hotel to the west. When Charles Palmer lived at this location after 1915, he seems to have lived in that single-family property at the back of the lot, which he renovated to add a garage for an automobile. However, when Sholes lived at this location, if a second building existed on the lot it was likely not a single family house but a horse stable: the 1894 Sanborn Map indicates that it is a stable by drawing an X building. As a result, it seems clear that even though later occupants at this location lived in the house at the rear of the lot, Sholes lived in the larger building that survives on the front of the lot to this day.
The formidable size of the building today might seem implausibly large for a modest newspaper editor like Sholes to own in the 1860s, but the building underwent many renovations after Sholes departed. See the story linked below from the Milwaukee Journal about the history of the property, which speculates that the original wood-frame building was later sheathed in brick during Charles Palmer's 1932 renovation. The Sanborn Map corroborates this. Even though it indicates that the building is brick, it also annotates it with the word "Framed," suggesting wood frame construction too. The 1878 lithograph in the Milwaukee Journal article shows a much more modestly sized two-story building before its subsequent renovations and expansions. When Sholes lived at this address, he would have inhabited a much smaller and more modest house.
The Wisconsin Historical Society page for this property, also linked below, notes that the current building was constructed in 1932, but this refers to the date of what was likely Palmer's extensive renovation or reconstruction.
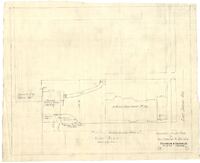 Sholes/Palmer House Lot Blueprint Blueprint of the lot of the Charles Palmer-and presumably C.L. Sholes-house and apartment on Division Street by Eschweiler and Eschweiler Architects from Wisconsin Architectural Archives/Milwaukee Public Library
Sholes/Palmer House Lot Blueprint Blueprint of the lot of the Charles Palmer-and presumably C.L. Sholes-house and apartment on Division Street by Eschweiler and Eschweiler Architects from Wisconsin Architectural Archives/Milwaukee Public Library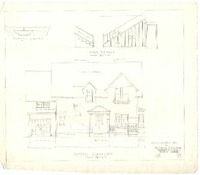 Sholes/Palmer House Front Elevation Blueprint Blueprint of the front elevation of the Charles Palmer-and presumably C.L. Sholes-house on Division Street by Eschweiler and Eschweiler Architects from Wisconsin Architectural Archives/Milwaukee Public Library
Sholes/Palmer House Front Elevation Blueprint Blueprint of the front elevation of the Charles Palmer-and presumably C.L. Sholes-house on Division Street by Eschweiler and Eschweiler Architects from Wisconsin Architectural Archives/Milwaukee Public Library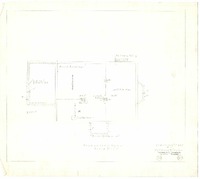 Sholes/Palmer House Addition Blueprint Blueprint of the original foundation and the planned addition of the Charles Palmer house on Division Street by Eschweiler and Eschweiler Architects from Wisconsin Architectural Archives/Milwaukee Public Library. Christopher Latham Sholes lived at this location from 1863 to 1867.
Sholes/Palmer House Addition Blueprint Blueprint of the original foundation and the planned addition of the Charles Palmer house on Division Street by Eschweiler and Eschweiler Architects from Wisconsin Architectural Archives/Milwaukee Public Library. Christopher Latham Sholes lived at this location from 1863 to 1867.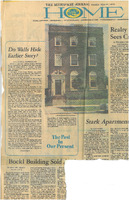 "Do Walls Hide Earlier Story?" Milwaukee Journal (May 27, 1979): 1-2. Newspaper article on the residence at 1142 E. Juneau Ave., where Christopher Latham Sholes lived from 1863-1867.
"Do Walls Hide Earlier Story?" Milwaukee Journal (May 27, 1979): 1-2. Newspaper article on the residence at 1142 E. Juneau Ave., where Christopher Latham Sholes lived from 1863-1867. Christopher Latham Sholes House, 1042 E. Juneau Ave. (302 Division), 1863–68 Christopher Latham Sholes lived at this location from 1863 to 1868, when he sold the house. After two other owners, Henry L. Palmer, the president of Northwestern Mutual Life, purchased the property. His son Charles Palmer inherited the property in 1915, and renovated it extensively. By the time we have reliable records of the property, there were two buildings on the property. The surviving building facing E. Juneau Ave. currently has a brass plaque labelled "Sholes House," and has contained three separate apartments for more than a century. Today, it seems an extraordinarily large building for a man of Sholes's modest means to have owned. However, a second and much smaller single-family house formerly existed on the back of the property, accessible by the alley between the apartment building and the Knickerbocker Hotel to the west. When Charles Palmer lived at this location after 1915, he seems to have lived in that single-family property at the back of the lot, which he renovated to add a garage for an automobile. However, when Sholes lived at this location, if a second building existed on the lot it was likely not a single family house but a horse stable: the 1894 Sanborn Map indicates that it is a stable by drawing an X building. As a result, it seems clear that even though later occupants at this location lived in the house at the rear of the lot, Sholes lived in the larger building that survives on the front of the lot to this day. The formidable size of the building today might seem implausibly large for a modest newspaper editor like Sholes to own in the 1860s, but the building underwent many renovations after Sholes departed. See the story linked below from the Milwaukee Journal about the history of the property, which speculates that the original wood-frame building was later sheathed in brick during Charles Palmer's 1932 renovation. The Sanborn Map corroborates this. Even though it indicates that the building is brick, it also annotates it with the word "Framed," suggesting wood frame construction too. The 1878 lithograph in the Milwaukee Journal article shows a much more modestly sized two-story building before its subsequent renovations and expansions. When Sholes lived at this address, he would have inhabited a much smaller and more modest house. The Wisconsin Historical Society page for this property, also linked below, notes that the current building was constructed in 1932, but this refers to the date of what was likely Palmer's extensive renovation or reconstruction.
Christopher Latham Sholes House, 1042 E. Juneau Ave. (302 Division), 1863–68 Christopher Latham Sholes lived at this location from 1863 to 1868, when he sold the house. After two other owners, Henry L. Palmer, the president of Northwestern Mutual Life, purchased the property. His son Charles Palmer inherited the property in 1915, and renovated it extensively. By the time we have reliable records of the property, there were two buildings on the property. The surviving building facing E. Juneau Ave. currently has a brass plaque labelled "Sholes House," and has contained three separate apartments for more than a century. Today, it seems an extraordinarily large building for a man of Sholes's modest means to have owned. However, a second and much smaller single-family house formerly existed on the back of the property, accessible by the alley between the apartment building and the Knickerbocker Hotel to the west. When Charles Palmer lived at this location after 1915, he seems to have lived in that single-family property at the back of the lot, which he renovated to add a garage for an automobile. However, when Sholes lived at this location, if a second building existed on the lot it was likely not a single family house but a horse stable: the 1894 Sanborn Map indicates that it is a stable by drawing an X building. As a result, it seems clear that even though later occupants at this location lived in the house at the rear of the lot, Sholes lived in the larger building that survives on the front of the lot to this day. The formidable size of the building today might seem implausibly large for a modest newspaper editor like Sholes to own in the 1860s, but the building underwent many renovations after Sholes departed. See the story linked below from the Milwaukee Journal about the history of the property, which speculates that the original wood-frame building was later sheathed in brick during Charles Palmer's 1932 renovation. The Sanborn Map corroborates this. Even though it indicates that the building is brick, it also annotates it with the word "Framed," suggesting wood frame construction too. The 1878 lithograph in the Milwaukee Journal article shows a much more modestly sized two-story building before its subsequent renovations and expansions. When Sholes lived at this address, he would have inhabited a much smaller and more modest house. The Wisconsin Historical Society page for this property, also linked below, notes that the current building was constructed in 1932, but this refers to the date of what was likely Palmer's extensive renovation or reconstruction.