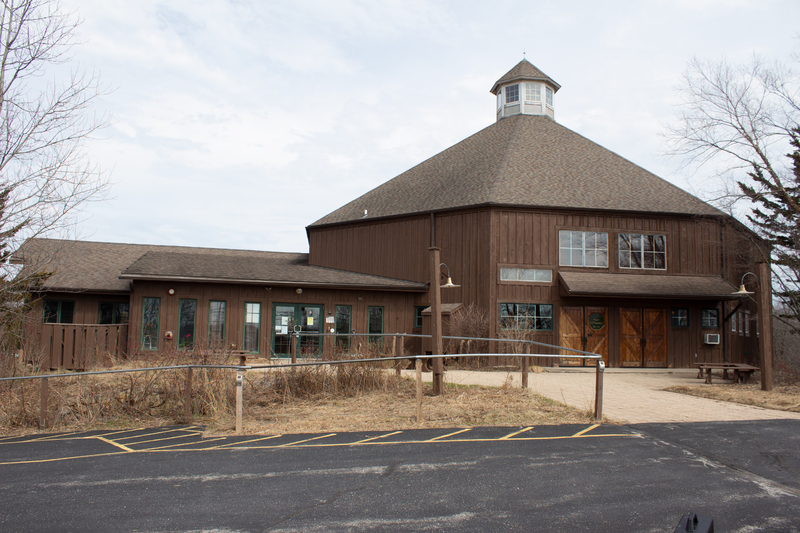This building is the first structure owned by the congregation for its use. It was designed by Kubala Washatko Architects and built in 1986 after historic octagonal barns in the Mequon area. An extension to the building was added in 2005. The octagonal portion of the building is 74 feet in diameter and about 40 feet high at the cupola. It is constructed using Douglas fir mass timber, cedar cladding, and local stone. The building sits on a 9-acre plus property that includes native prairie landscaping. The rectangular addition is a two-story building with meeting rooms, offices, and a new lobby and entrance to the church.
Find related items in the Unitarian Church North collection.
- Barn
- Building
- Church
- Mequon Wisconsin
- Photograph
- Unitarian Church North
- Unitarian Universalist Association
- Universalist
- Source: Image courtesy of Bridget Greuel, April 2022.
- Creator: Bridget Greuel
